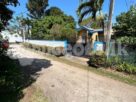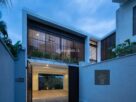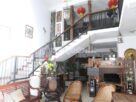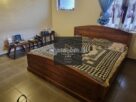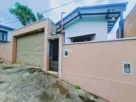Code 3883 House For Sale Ratmalana
Published by Ziard, 23 Jul 15:48 pm Rathmalana ,Colombo
Rs. 170,000,000
A LUXURY NINE BED ROOMED (FOUR UNIT) SPACIOUS HOUSE AT RAJA MAWATHA-RATHMALANA-FOR SALE OR LEASE
LOCATION
This house is situated down a wide private roadway about 100 meters from the Galle road down Raja mawatha (close to the Maliban junction) & is situated with close proximity to supermarkets, schools, hospitals, banks, places of worship, the post office etc, it is about half hours drive to the Colombo city center & close to most of the towns in & around Colombo & the suburbs, from this location.
DESCRIPTION
It is an architect designed luxury & spacious three storied house with a large landscaped rear garden area, the main house consists of five bed rooms on the ground & upper floor while the top floor consists of three separate annexes (two bed roomed, one bed roomed with sitting room & another large one bed roomed without a sitting room)
The ground floor of the main house consists of a spacious sitting & dinning room with a courtyard with a pond & a sit out verandah facing the rear garden, two rooms (including an office room with a separate entrance), a common bathroom, an elegant open pantry area with fitted cupboards, a separate kitchen with fitted pantry cupboards & a servants room with a separate toilet outside.
The Mezzanine floor consists of a sitting room cum TV lounge area with a front balcony, the first floor consists of a small sitting room, three bed rooms including a spacious master bed room with a changing room, all rooms consists of attached bathrooms & individual balcony areas.
The top floor consists of three annexes, a two bed roomed with a sitting room & pantry & a common bathroom, second annex consists of one bed room, sitting room & pantry together & a common bathroom & the third annex consists of one large room with an attached bathroom & a pantry, all of the annexes consists of balcony areas & a separate roof top terrace as well.
GARDEN
It has a small cement tiled front garden with a double car porch, a side garden & a large rear garden with a sit out verandah, the house is surrounded by a high parapet wall with an automated roller door & a small steel door for the main entrances.
FACILITIES
The floors are fully tiled, the main houses has Solar power (no electricity bills payable), four air conditioners & fitted ceiling fans for the rest of the areas while the annexes has single phase electricity supply with separate meters, has pipe borne water supply with hot water facilities by Solar power with a water sump & three overhead tanks for storage, all of the doors, windows, pantry cupboards are made using quality wood (imported from Italy), the stairways are fitted with two spot lights for each step, the sitting, dinning & the bed rooms are fitted with imported light fittings, all of the bathrooms are fitted with standard imported sanitary ware & consists of individual shower cubicles & the house is solidly built using quality material.
SUITABLE FOR
Ideally suited for commercial as well as residential use.
Dimensions
Rooms
Facilities
Extent of Land:
18.5
Pchs
Ground
Up
Top
Air conditioners
04
Extent of Bare Land
9.5
Pchs
Annexes
02+01+01
Electricity
Solar power /Single phase
Total Floor area:
6000
Sq. ft
Bedrooms
02
03
01
Overhead tank
03
Front garden space:
Medium
Master bedrooms
01
Hot water
yes
Rear garden space:
Large
Attached bathrooms
01
Geezers
Solar power
Parking space:
04
vehicles
Common bathrooms
01
03
Telephone
yes
Width of roadway:
20
ft.
Servants toilets
01
TV points
04
Built in year
2014
Verandahs
01
Parapet wall
All around
Living rooms
01
01
02
Garage
Double
Dining rooms
01
Garage door
Automated
Pantries
01
03
Floor
Fully tiled
Kitchens
01
Roof
Slab
Balconies
06
01
Servants quarters
01
Courtyards
01
Description
A LUXURY NINE BED ROOMED (FOUR UNIT) SPACIOUS HOUSE AT RAJA MAWATHA-RATHMALANA-FOR SALE OR LEASE
LOCATION
This house is situated down a wide private roadway about 100 meters from the Galle road down Raja mawatha (close to the Maliban junction) & is situated with close proximity to supermarkets, schools, hospitals, banks, places of worship, the post office etc, it is about half hours drive to the Colombo city center & close to most of the towns in & around Colombo & the suburbs, from this location.
DESCRIPTION
It is an architect designed luxury & spacious three storied house with a large landscaped rear garden area, the main house consists of five bed rooms on the ground & upper floor while the top floor consists of three separate annexes (two bed roomed, one bed roomed with sitting room & another large one bed roomed without a sitting room)
The ground floor of the main house consists of a spacious sitting & dinning room with a courtyard with a pond & a sit out verandah facing the rear garden, two rooms (including an office room with a separate entrance), a common bathroom, an elegant open pantry area with fitted cupboards, a separate kitchen with fitted pantry cupboards & a servants room with a separate toilet outside.
The Mezzanine floor consists of a sitting room cum TV lounge area with a front balcony, the first floor consists of a small sitting room, three bed rooms including a spacious master bed room with a changing room, all rooms consists of attached bathrooms & individual balcony areas.
The top floor consists of three annexes, a two bed roomed with a sitting room & pantry & a common bathroom, second annex consists of one bed room, sitting room & pantry together & a common bathroom & the third annex consists of one large room with an attached bathroom & a pantry, all of the annexes consists of balcony areas & a separate roof top terrace as well.
GARDEN
It has a small cement tiled front garden with a double car porch, a side garden & a large rear garden with a sit out verandah, the house is surrounded by a high parapet wall with an automated roller door & a small steel door for the main entrances.
FACILITIES
The floors are fully tiled, the main houses has Solar power (no electricity bills payable), four air conditioners & fitted ceiling fans for the rest of the areas while the annexes has single phase electricity supply with separate meters, has pipe borne water supply with hot water facilities by Solar power with a water sump & three overhead tanks for storage, all of the doors, windows, pantry cupboards are made using quality wood (imported from Italy), the stairways are fitted with two spot lights for each step, the sitting, dinning & the bed rooms are fitted with imported light fittings, all of the bathrooms are fitted with standard imported sanitary ware & consists of individual shower cubicles & the house is solidly built using quality material.
SUITABLE FOR
Ideally suited for commercial as well as residential use.
Dimensions
Rooms
Facilities
Extent of Land:
18.5
Pchs
Ground
Up
Top
Air conditioners
04
Extent of Bare Land
9.5
Pchs
Annexes
02+01+01
Electricity
Solar power /Single phase
Total Floor area:
6000
Sq. ft
Bedrooms
02
03
01
Overhead tank
03
Front garden space:
Medium
Master bedrooms
01
Hot water
yes
Rear garden space:
Large
Attached bathrooms
01
Geezers
Solar power
Parking space:
04
vehicles
Common bathrooms
01
03
Telephone
yes
Width of roadway:
20
ft.
Servants toilets
01
TV points
04
Built in year
2014
Verandahs
01
Parapet wall
All around
Living rooms
01
01
02
Garage
Double
Dining rooms
01
Garage door
Automated
Pantries
01
03
Floor
Fully tiled
Kitchens
01
Roof
Slab
Balconies
06
01
Servants quarters
01
Courtyards
01
Contact
- Houses For Sale
- Rooms: 9
- Baths: 8
- Size: 6000
- Land Size (Perches): 18.5
- Sqaure Feets: 6000
- For sale
- Rathmalana ,Colombo
- For sale by Ziard
 Safety tips
Safety tips
-
Beware of online scammers. Don't share sensitive information (credit/debit card details, OTP messages etc.) with 3rd parties.
See all safety tips











